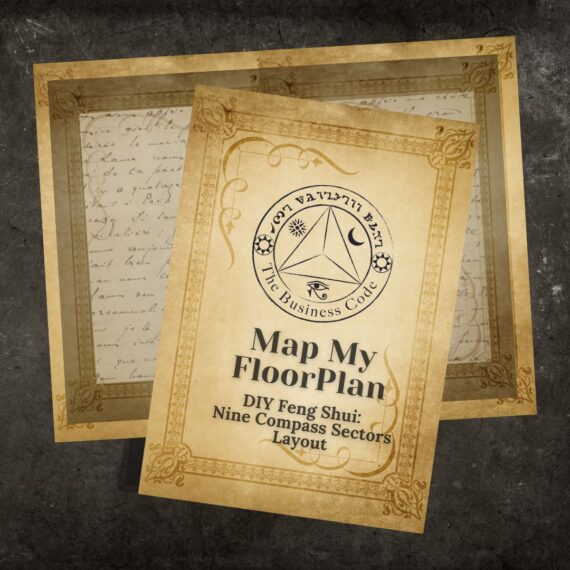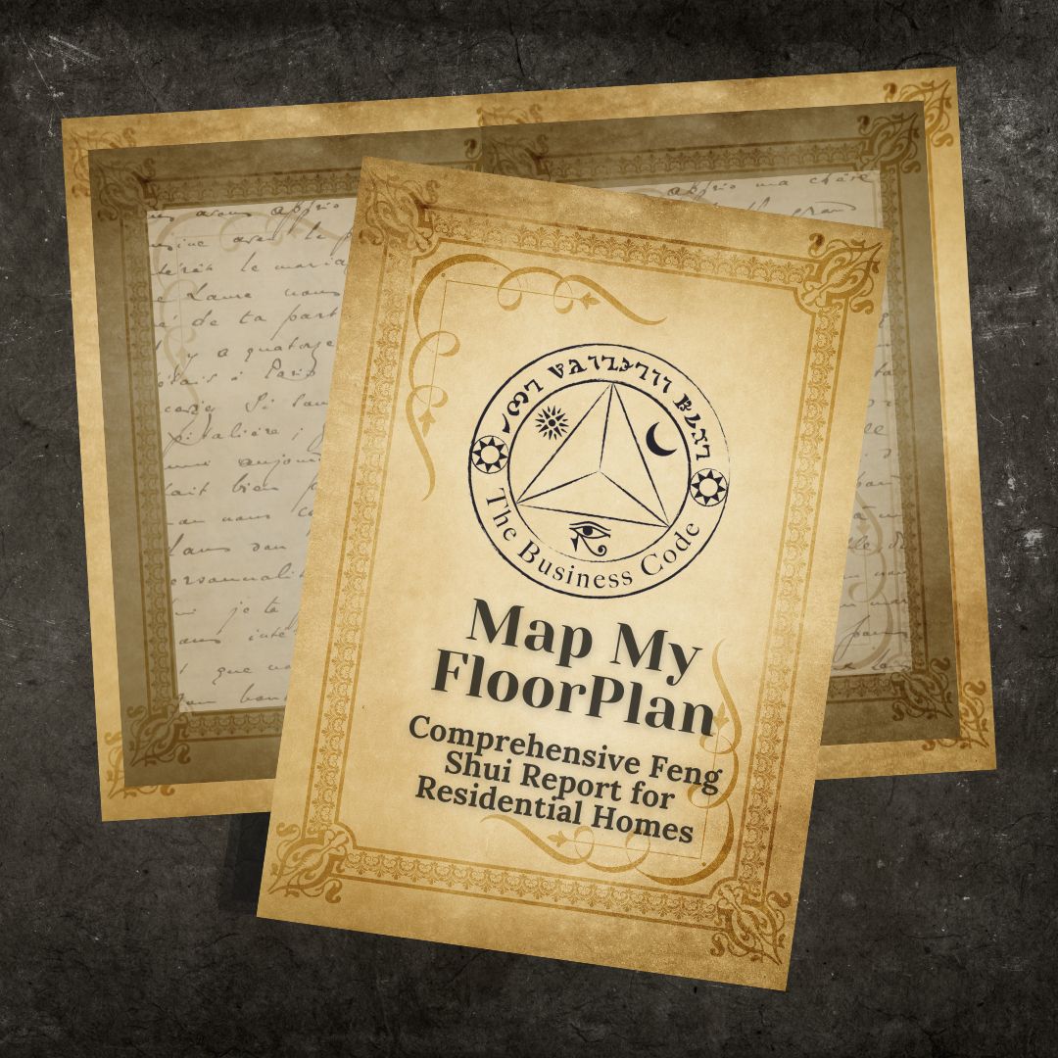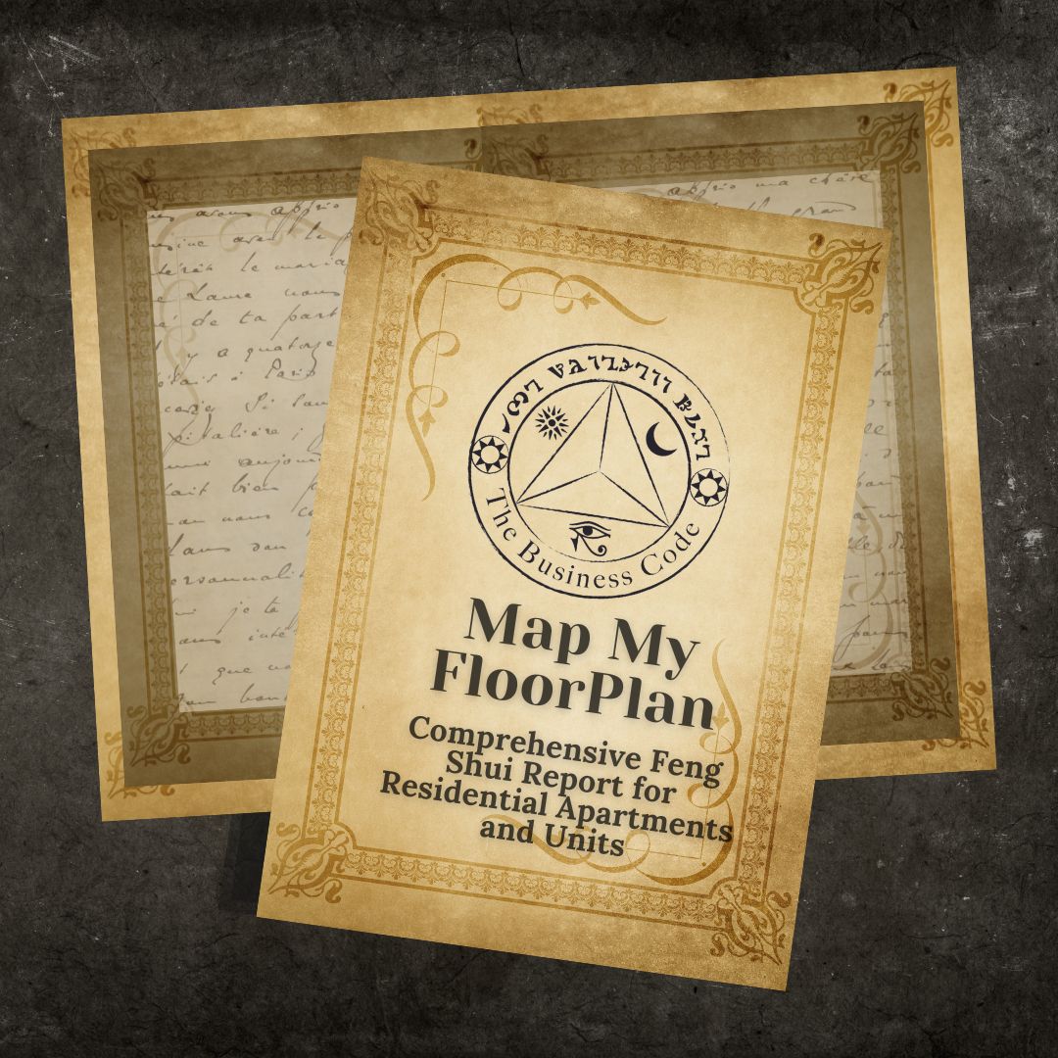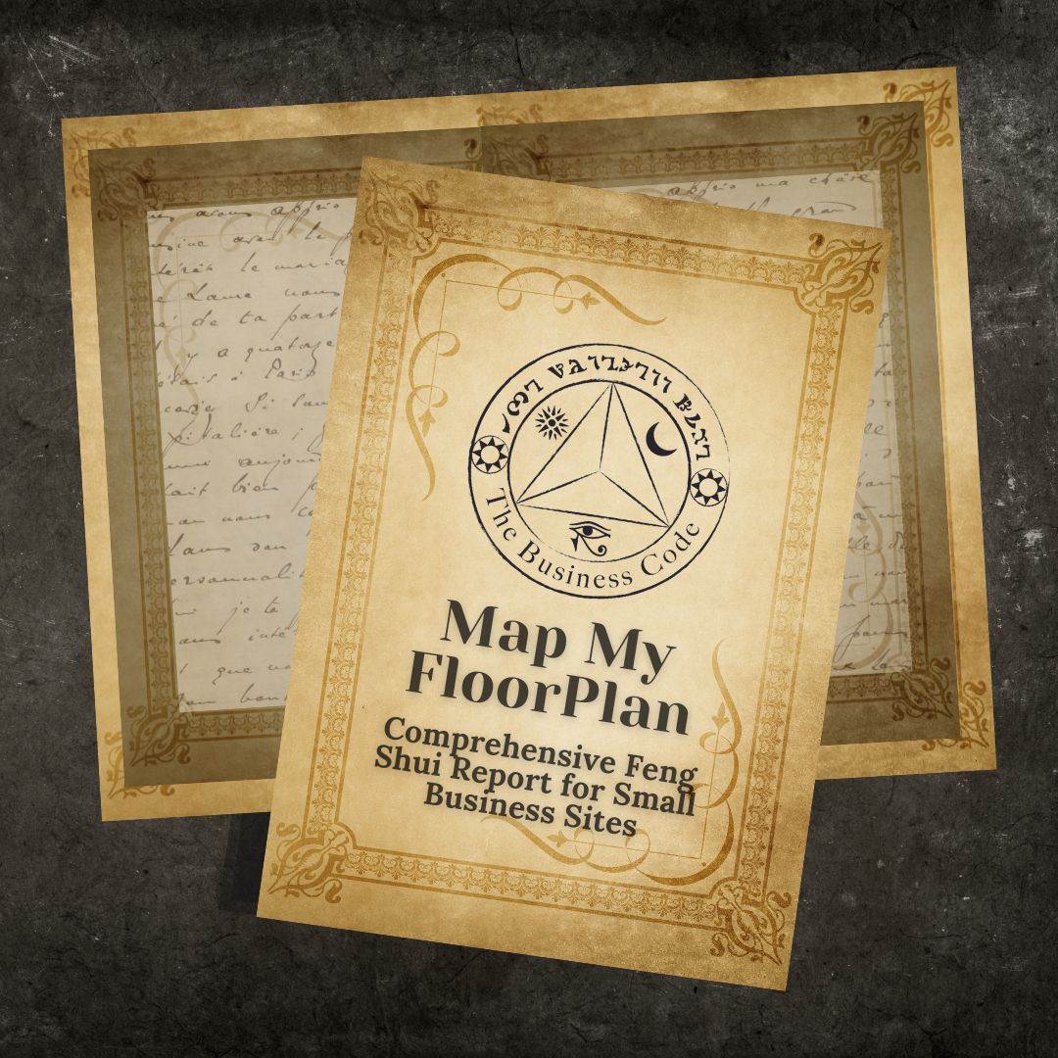Map My Floor Plan: DIY Feng Shui – Nine Compass Sectors Layout
$220.00
🧭 Map My Floor Plan: DIY Feng Shui Layout
Your Personalised Compass Sector Map
Ready to start your Feng Shui journey with clarity and confidence?
This DIY report provides a professionally mapped layout of your floor plan based on Compass School Feng Shui principles. It highlights the nine compass sectors of your home or business and includes the magnetic compass bearings of your property — so you can carry out your own Feng Shui assessment with precision.
This is not a full consultation, but it’s the ideal starting point for anyone wanting to apply Feng Shui themselves using a reliable, professionally marked energy map. What this report does not include is interpretations or recommendations.
📌 At a glance:
-
Format: Digital PDF
-
Delivery: Emailed within 5 days
📝 What’s included:
-
A professionally drawn Nine-Sector Feng Shui Map of your floor plan
-
Magnetic compass bearings based on your property’s orientation
-
The meaning of each sector and what it represents in life (wealth, health, relationships, etc.)
-
A professional Flying Stars chart of your property
💡 How this will benefit you:
A professional Feng Shui floor plan map is a foundational tool for achieving real results. This service simplifies the process by giving you a clear, personalised layout you can confidently work from — whether you’re arranging your home, setting up a workspace, or exploring Feng Shui for the first time. With your map, you’ll know exactly where each compass sector sits within your space, and what Flying Star is active in each room, so you can apply Feng Shui remedies and enhancements with purpose.
✅ What you’ll need to provide:
To create your personalised floor plan map, you’ll be asked to provide:
-
A copy of your floor plan in A4 size, with walls and room outlines clearly shown.
(If you don’t have a professional version, that’s absolutely fine — you can create your own using a free app like MagicPlan or Room Planner, or simply sketch it by hand. Just be sure to include doors, windows, and key furniture so the layout is clear to work with.) -
Your property address, which is used to accurately determine the magnetic compass bearings of your home or business
-
An aerial screenshot of your property (from Google Maps or a similar app), with an arrow clearly indicating the building’s facing direction if the aerial view is obstructed
-
Photos of each side of the building to help determine an accurate facing direction
This helps ensure accuracy in mapping your floor plan. If you’re unsure which direction your building faces, I’ll guide you through how to identify it.
🔄 How it works:
Once you place your order, you’ll receive a short questionnaire via email during my business hours (Monday to Friday, 9am–4pm). Once your submission is received, I’ll get to work on professionally mapping your layout and will deliver your personalised PDF via email within 5 business days.
✨ Begin your Feng Shui journey with clarity and intention. Order your personalised floor plan map today and take the first step towards a more balanced and supportive space.






Reviews
There are no reviews yet.