Map My Floor Plan: Comprehensive Feng Shui Report for Small Business Sites
$550.00
🧭 Map My Floor Plan: Workplace Success
Feng Shui Report for Small Business Spaces
Align your workspace with energy that supports productivity, success, and financial flow.
This comprehensive Feng Shui report is designed for small business locations — whether you’re operating from a factory unit, office suite, retail outlet, or workshop. Using Classical Feng Shui principles, including Flying Stars and compass directions, this report reveals how your business environment influences performance, profits, and the overall success of your operations — and how to enhance it.
📌 At a glance:
-
Format: Digital PDF
-
Delivery: Sent via email within 10 days
-
Length: Approximately 20+ pages
✨ What this report will help you achieve:
-
Optimise your workspace for focus, flow, and productivity
-
Identify energy blocks that may be affecting income or momentum
-
Activate your business’s true wealth sector (not just traditional zones)
-
Align key areas of your space — like entrances, offices, reception, and storage — with strategic goals
-
Make confident decisions about layout, design, and remedies to support long-term growth
📝 What’s included:
-
Room-by-room analysis tailored to your business operations and layout
-
Compass sector interpretations with targeted Feng Shui remedies
-
Energy overview of each space, showing both supportive and challenging zones
-
Identification of money-generating sectors using accurate Flying Star energy calculations
🔄 How does it work?
Once you place your order, you’ll receive a submission form via email during my business hours (Monday to Friday, 9am–4pm). This form gathers the details I need to create your personalised report, and includes clear guidance to make the process easy and stress-free.
✅ What you’ll need to provide after ordering:
To complete your personalised Feng Shui business report, you’ll be asked to provide:
-
A copy of your business floor plan, with furniture and work zones marked (either drawn or created using a free app like MagicPlan or Room Planner – a clear sketch is more than enough!)
-
The year the building was constructed, or the 20-year period it falls within (e.g., 2004–2024) If you’re unsure, you’re welcome to reach out — I can help you find this information.
-
An aerial screenshot of the business premises (from Google Maps or similar) with an arrow showing which way the building faces Note: This image is used as a reference to assist in identifying the facing direction. I always take professional steps to determine the magnetic compass bearings myself. This extra visual is particularly helpful for locations where surrounding buildings, awnings, or signage can make orientation less clear.
-
A few photos of your business site, including the main entrance, working areas, and relevant spaces (such as reception, storage, or customer zones)
These details allow me to tailor your Feng Shui layout with clarity, accuracy, and professional care.
☝️ Is this report right for your space?
This version is ideal for small-to-medium business sites, including:
✔️ Factory units or industrial workshops
✔️ Retail stores and boutique outlets
✔️ Office suites (home-based or commercial buildings)
✔️ Studios and consulting rooms
✔️ Shared workspaces or co-working areas
✔️ Service-based business spaces (e.g., salons, wellness clinics, etc.)
If you’re unsure whether your site is suitable, feel free to reach out — I’m happy to advise.
✨ Ready to create an aligned and empowered business space that supports your growth and success?
Place your order today and let’s begin mapping your Workplace Success.

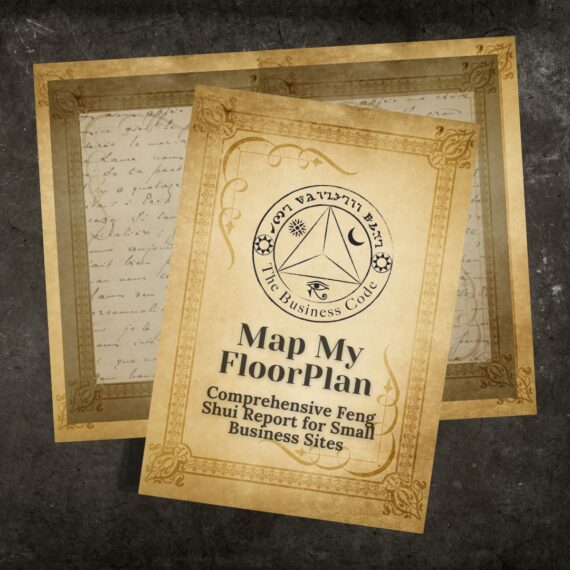
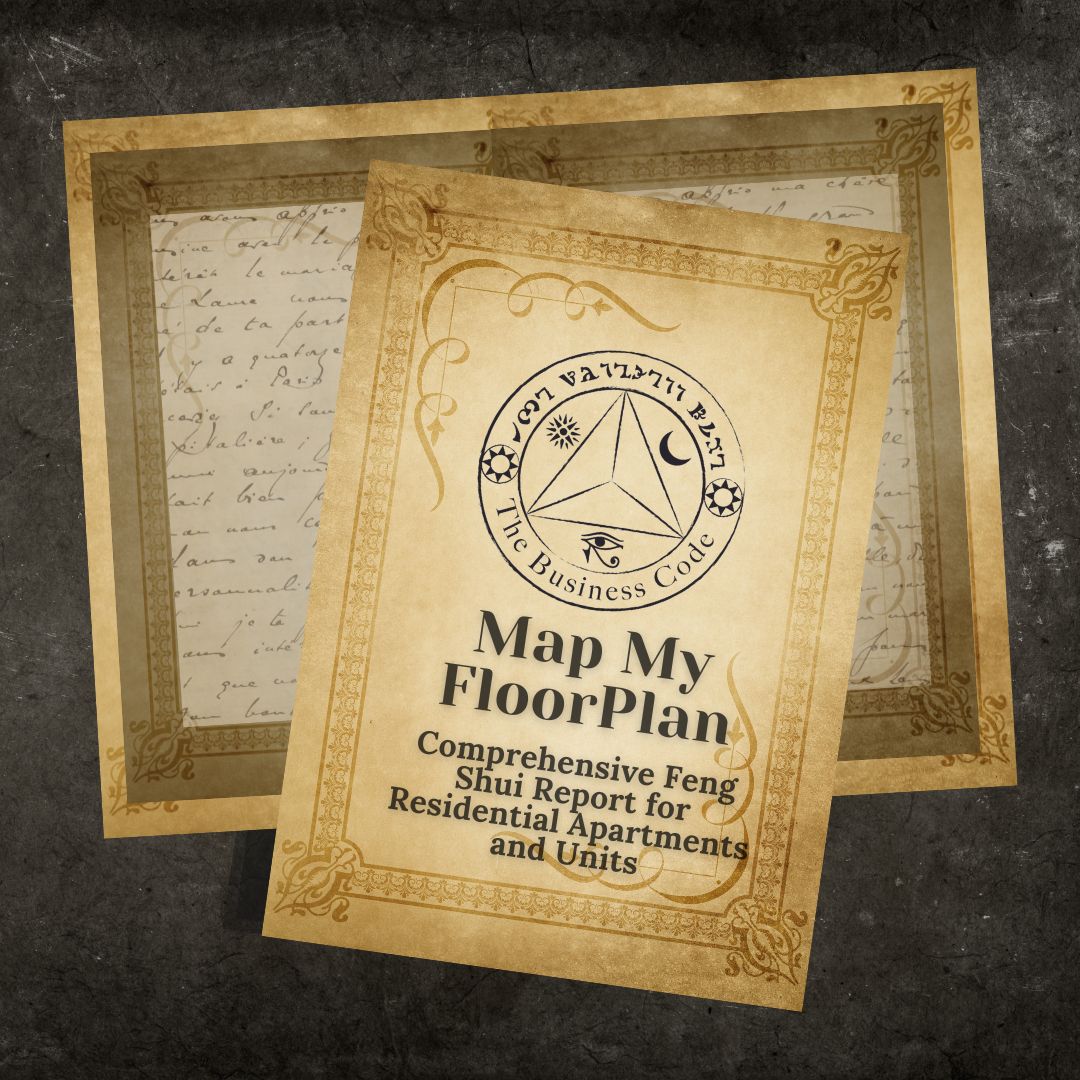
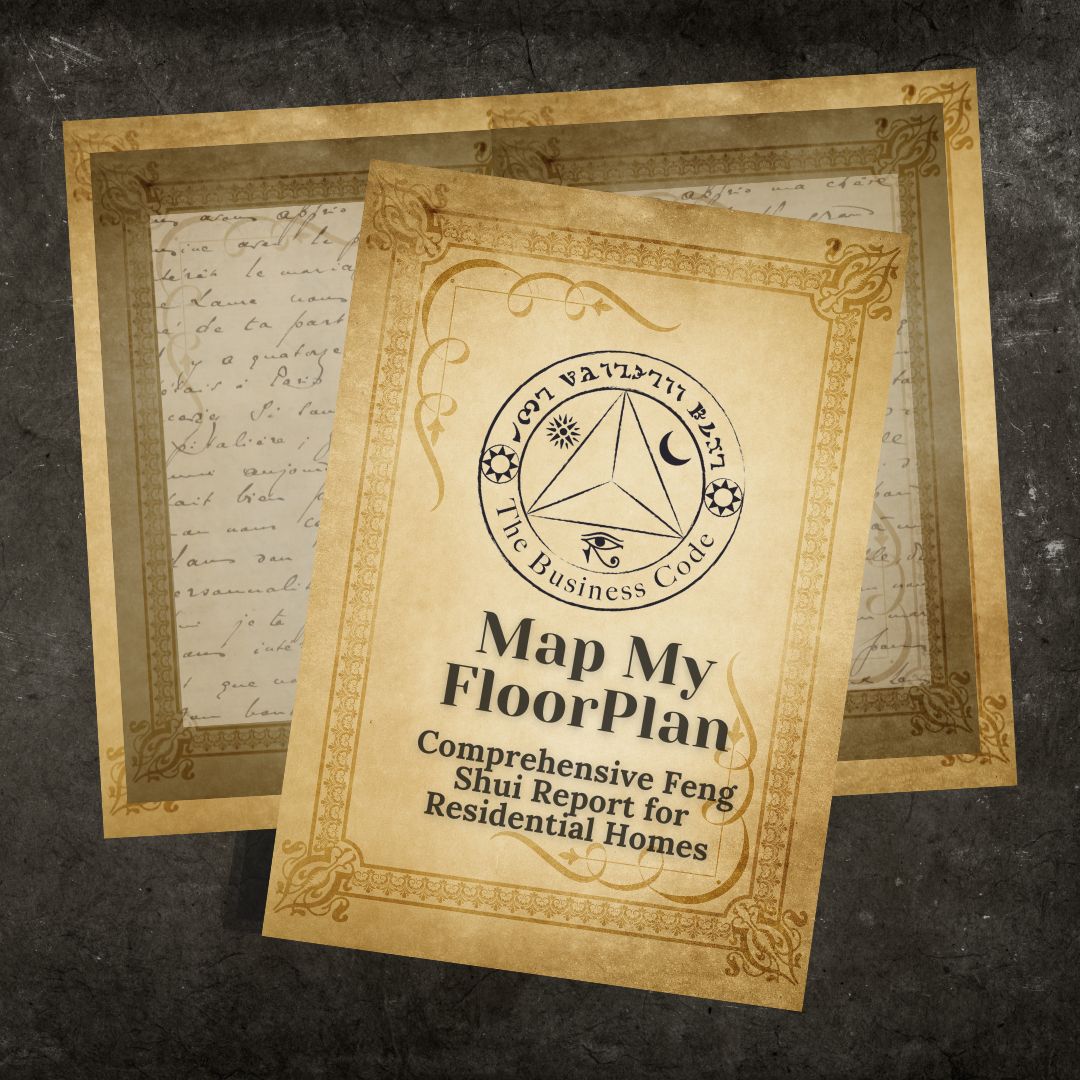
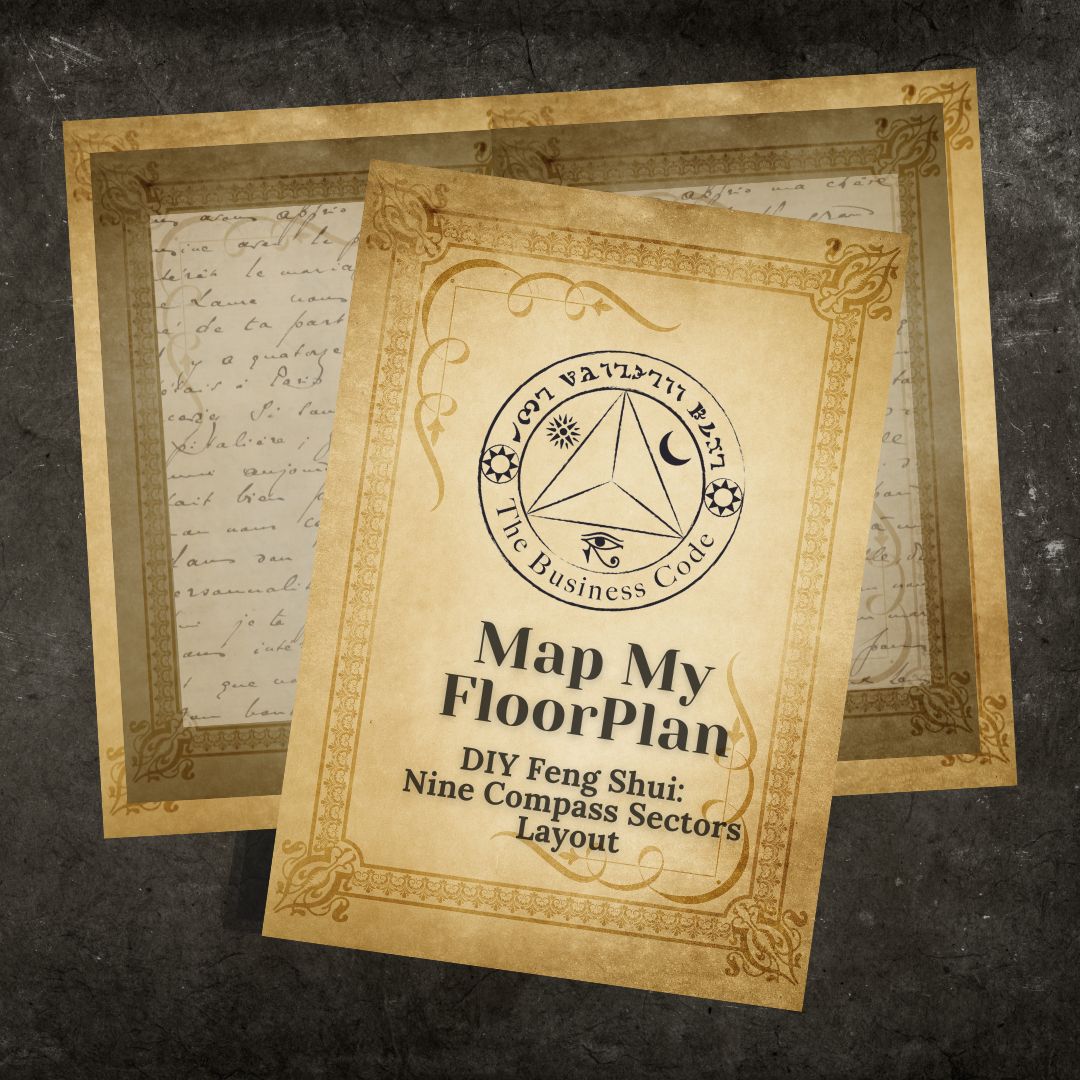
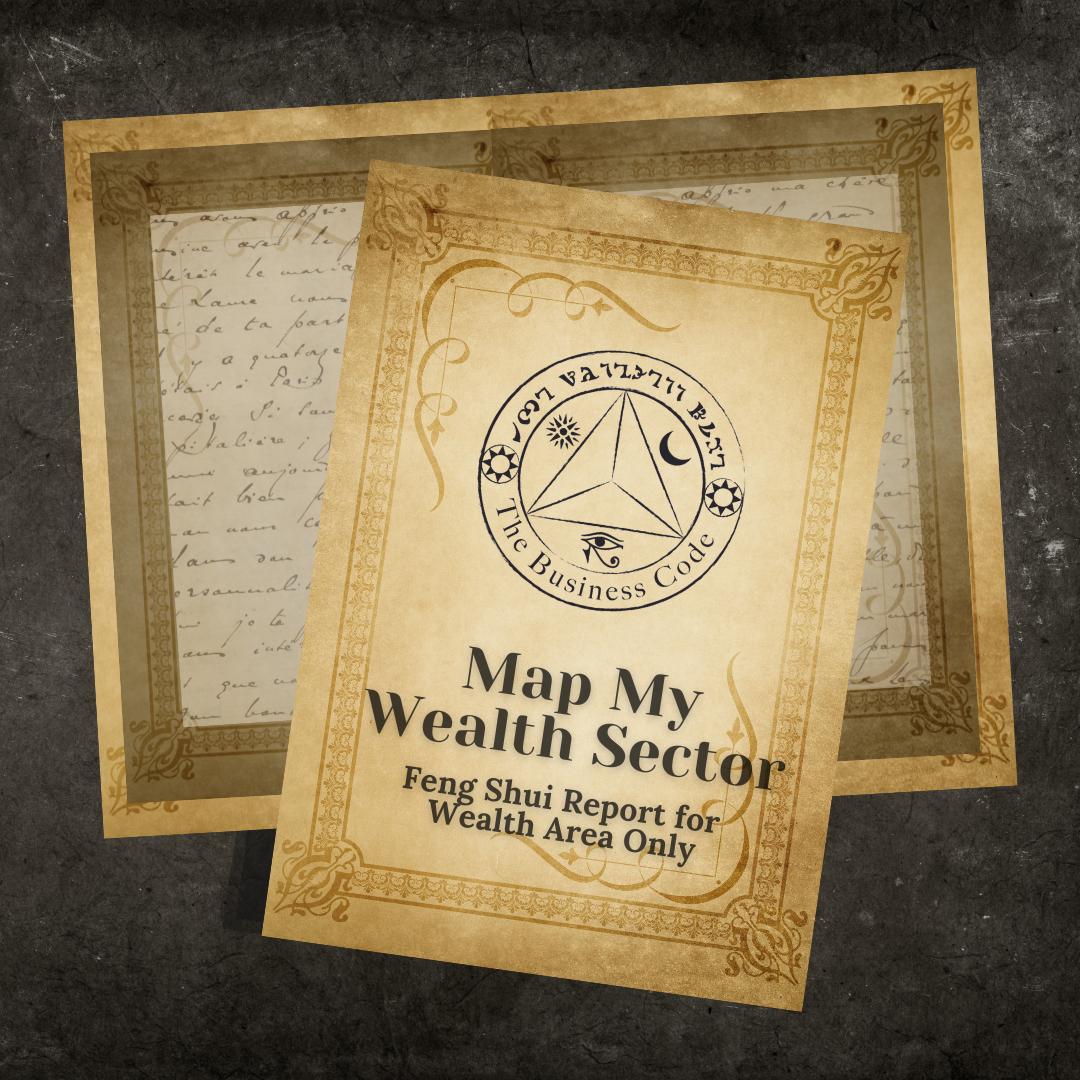
Reviews
There are no reviews yet.